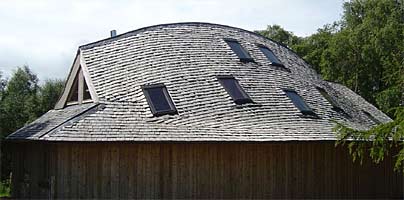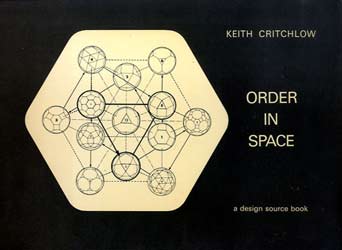Into the Mystic

construction – Image from Corbett-Tasker
Nicolas Pople began working with CLT on a series of Rudolf Steiner ‘Christian Community’ chapels, inspired by visiting dRMM’s ground-breaking Kingsdale sports hall. Here Pople writes about how the timber opens new design possibilities of a less material nature
In 1974 I had the good fortune to land my very first job in practice with ABK in London, working with Peter Ahrends. The teachers in my previous three years of study at Kingston School of Architecture had been predominantly what would now be called rationalists in the Miesian tradition. Adrian Gale, who had once worked with Mies van der Rohe in Chicago, taught there briefly and much later in 1998 rather bizarrely took on the headship of the Prince of Wales School. Peter, when he had time to expand on architecture to the younger members of staff, would refer to two streams of thought amongst modernists: the static and the dynamic. On my return to do a diploma I was very influenced by David Dunster and Jon Corpe, both of whom really positioned themselves out side of any identifiable ‘ism’ and who had an enormous influence on a whole generation of architectural students, most of whom ended up in high end offices and later went on to run successful practices of their own, as for example Birds Porchmouth Russum Architects. BPR had all worked for James Stirling before leaving in 1989 and then, two years later, winning the Chichester Car Park competition. This duality has engaged me throughout my professional life and manifested in a search to evolve ways of making dynamic architecture that is both structurally pure and not simply the result of some personal whim about form; in other words objective in the sense a rationalist would understand it.

Photo BPR architects

Photo Nicolas Pople Architects

Running a very small office while teaching for many years allowed me to engage this question both in practice and in theory, and this process was helped considerably through close contact through teaching with other architects who were searching for new ways of imagining a more inclusive architecture, one that crossed boundaries: Alex de Rijke, Sarah Wigglesworth, Paul Davies, Jeremy Melvin and the late Katherine Shonfield to name but a few.
The opportunity to finally confront my own position head on in a new build came from my first commission for a new chapel for the Christian Community in Canterbury in 2008.

architectural legacy – Photo: Open Source/Wikipedia
I had for some years been doing work with Steiner Schools but had little to show for it in terms of built projects. In this country they seem to suffer collectively from high aspirations and very low expectations, a combination that wastes an awful lot of creative energy. I had however already completed a Conservation thesis at the AA on Rudolf Steiner’s masterwork, the Second Goetheanum in Dornach, outside Basel, Switzerland, which had led to my being asked to renovate Steiner House in London in 2007. I find the thinking that Steiner (1861 – 1925) exercised when dealing with architecture enormously helpful as long as it is regarded as a kind of sensibility, not a rulebook or a style. The name of the Dornach building, the world’s first architectural use of sculptural concrete, is a reference to Johann Wolfgang von Goethe (1749 – 1832) whose scientific works Steiner archived as a young man. Goethe’s approach puts together both science and art and is based on his observation and deep understanding of the formative forces in nature. The design methodology practiced by such architects as Christopher Day, described fully in his book ‘Consensus Design’ is often referred to as Goethean observation. The best and most accessible description of this that I know was given by the late Margaret Colquhoun, who worked with Chris on the various buildings at the Centre for Goethean Science and Art she founded in Pishwanton, East Lothian: it is the process by which we come to an objective understanding of a subjective experience. Also in this period I had visited Järna, south of Stockholm, where a whole campus has been designed by the Danish born architect Erik Asmussen With its sensitivity to landscape, references to the local vernacular, and its highly crafted detailing, this represented for me a clear way forward based on this same design philosophy.

Day’s Consensual Design approach


in Southern Sweden
Photo Järna website

oak pavilion spaceship – Open Source

On the Canterbury project I worked with structural engineers Peter Corbett and David Tasker. Peter is an ex Steiner school pupil himself, and David has a strong connection, having himself worked on the Pishwanton buildings. He also has a long working relationship with Keith Critchlow whose lifelong interest in geometry spans over half a century. See for example ‘Order in Space’ from 2011. Here is another Prince of Wales connection, for Keith ran the school of Islamic Studies at the Prince’s School of Traditional Arts London for many years. Charles wrote the forward to Consensus Design, and at Highgrove still utilises Biodynamic Agriculture in the gardens (a Steiner based approach), but for either covert political reasons or simply by uncritical acceptance of the advice of royal minders, seems incapable of making the connection with a similar approach to architecture. When he famously intervened over ABK’s elegant proposals for the National Gallery in 1984, the outcome was a built extension designed by the American post modernist Robert Venturi, whose design philosophy was documented in the book ‘Learning from Las Vegas’. What the nation got as a result was a decorated shed and the release of PoMo as the developer’s friend.
The very restricted site at Canterbury and the complex forms we were imagining did not in that case lead to the use of CLT but we did have Cowley Structural Timberworks prefabricate in Lincolnshire the wall and roof panels (SIP’s). With today’s construction industry rapidly being monopolised by a form of shopping in which all components are flat or linear, any kind of bespoke on site construction is expensive or, even if the money is available, beyond the current skill base of average contractors. The techniques and ready cash available to the architects and designers of the Arts & Crafts movement like William Lethaby. Phillip Webb and Charles Rennie Macintosh simply do not exist today in a form that makes them commonplace, so I have had to find other ways to achieve non-orthogonal geometries and details that are not standardised.

Photo's Cordula Zeidler and Alex de Rijke

With dRMM’s Kingsdale school –see this editions dRMM CLT feature sports hall and music teaching rooms, which Alex showed me in 2009 just after it was finished, I was convinced that CLT had potential to create forms that previously would only have been possible in concrete. He has always been ahead of the game and took a huge risk with that project, for which those that follow, including myself, should be grateful. So when the second church project from the same client came my way in 2010, there was very little in the way of other options to consider. Temple Lodge in Hammersmith presented even more difficulties for construction for here was a listed building used as small hotel and a vegetarian restaurant (both income generators) that needed a completely new worship space to replace an early 20th century extension used as a studio by painter Frank Brangwyn, then from 1936 as a builders yard. Sandwiched between an historic building on one side, and the party wall to a Peabody Estate on the other, the new church could only receive natural light from above and was under the flight path of planes into Heathrow on final approach. This resulted in a ‘box within a box’ solution in which the external envelope of CLT contained an inner ceiling supported on two rows of timber columns set out on the arcs of curves, the northern invisible setting out of which passed exactly through centre stage of Hammersmith Odeon.

Photo's Nicholas Pople Architects


I can reveal that for entirely personal and emotional reasons I found comfort in the fact that David Bowie made his final appearance in that spot as Ziggy Stardust on 3rd July 1973, an event that seemed to sum up the end of a collective belief by my generation in a better future driven mindlessly by technological advance.

In 2012/13, I was approached by the congregation of the Christian Community in Stroud to design an entirely new church to house their growing congregation. This movement (For Religious Renewal – to give it its full title) was not instigated by Steiner but has strong associations. The brief for this and the previous two churches was to produce an architecture that had no historical references to previous religious buildings: in other words it had to be accessible to all regardless of their faith. The initial idea was to entirely demolish the existing building they owned from the 1960’s, but due to budget restraints this eventually led to a new chapel only, grafted onto 2/3rds of the retained building. Nevertheless the site was far more open than Canterbury or London so along with Corbett-Tasker, and later KLH – see here for this Unstructured’s piece on KLH’s part in CLT’s Austrian’s origins piece - we developed the principle of a folded plate CLT envelope that was in effect a Monocoque construction.


Being larger, at over 100 seats, than the earlier churches the design has presented considerable challenges from both a structural and on site assembly perspective. As with Temple Lodge the over clad will be rigid insulation and render, but here in the more suburban environment of Stroud and to cope with the complex geometry, the main roof will be cedar shingle. In both these projects timber is self finished internally so what you see is what you get and the way the gravity forces are transmitted to the ground will be apparent. David Tasker, who is steeped in knowledge of the medieval cathedrals of Europe, sees it as a new form of Gothic.
At Stroud there are no hidden steel components and no falsework. During Peter Ahrend’s working life, he had to rely mainly on concrete, steel and brick to manifest in material form his vision of a dynamic architecture that has structural integrity. CLT opens up new possibilities, which we are only just beginning to discover, and the teacher as always is nature and the hidden forces that form it.
Nicolas Pople
