Further – CLT@Scale

Overview of CLT tall towers and larger scale housing, office and related projects as of early 2018.
For this Unstructured Extra edition Further provides a comprehensive overview of tall timber, and timber housing and office buildings at scale, in Europe, and across the different continents where CLT and massive timber towers are being built.
This focus will be broadened in due course, with overviews of additional CLT and engineered timber themes and subjects, such as manufacturers, research and other information and links.
Western Europe
Southern Europe
Beginnings
Although Murray Grove attracted considerable media attention, propelling timber towers into the architectural discussion, there were already a number of completed mid-scale timber blocks, in different parts of Europe. This section explores how Murray Grove was part of broader massive timber developments and the beginnings of tall timber.
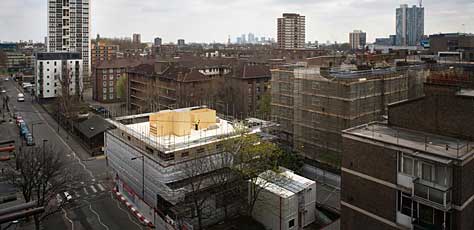
Brendeland and Kristoffersen Arkitekten
In 2005 two Trondheim NTNU students, Geir Brendeland and Olav Kristoffersen completed a five storey student and affordable housing block, Svartlamoen, explored in depth in this Unstructured feature, which was part of an early Norwegian programme of CLT related projects. Svartlamoen has been influential in the Norwegian timber and CLT discussion although its height and floor numbers has not generally been noted as a precursor to the tall timber race.

White Architects
Another early Nordic experiment in taller timber buildings was in Sundvall, Northern Sweden. Inre Hamnen, a series of six storey massive wood residential blocks were completed in 2006. Designed by Sweden’s largest office, White Architects, Inre Hamnen was a collaboration with housing developer, NCC and the main Swedish timber manufacturer, Martinsons, who were responsible for the entire build up until the completion of the external walls and floors.

Quay2c Architects
Prior to Murray Grove, the largest UK CLT project was by Quay 2c Architects who had completed the five storey Waterson Street Fairmule House in 2006. While not that well known, Waterson Street project, with CLT and engineering and CLT delivery by Eurban helped prepare the ground for Murray Grove.
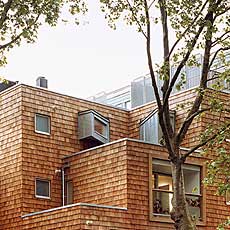
Scheitlin-Syfrig Architekten
Switzerland's introduction to CLT housing at medium scale came in the shape of a six storey domestic housing block in Steinhausen, near Zug, in the centre of the country. The Holzhausen apartment block was completed in 2006. Designed by Scheltlin-Syfrig Architekten, the housing block sits on a concrete basement and ground floor. With two apartments per floor, the project was a first result of the country's new 2005 fire safety regulation, which gave the green light for timber buildings of up to six floors, and features a number of further sustainability features, including waste heat recovery, heat pumps and triple glazing, and received a Swiss 'Minergie' eco standard.

Lorenzo Felder Architect
The next year, 2007, in Lugano, southern Switzerland, Casa Montarina another six storey timber apartment block was also completed. The building was designed as a frame construction, constructed from a system of thin panels, beams and piles. Built on a hillside, the project was by Lorenzo Felder Architects, and contributed to fire risk research.
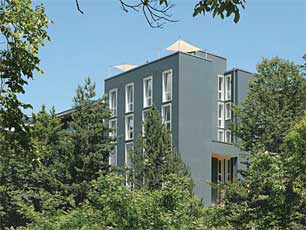

Helen & Hard/dRMM
In 2007 Helen & Hard, together with Britain's dRMM, began work on what would have been easily the tallest timber building of the period, had it happened. Rundeskogen, in Sandnes, Norway, attempted to push the timber envelope up to sixteen storeys. But the project ran into problems and was put on hold. Initially envisaged to feature exposed timber, along with allotment type vertical gardens, with structural engineering work undertaken by Mike Hadi Associates, previously also one half of Techniker, Murray Grove's engineers.
When Helen & Hard returned to work on the project with the main Norwegian timber research centre, Oslo's Treteknisk Institute, they struggled to persuade developers to trust in an all timber CLT building, and the project turned into a concrete-timber hybrid. With further delays due to the economic recession Rundeskogen, was eventually completed in 2012.

Kaden/Klingbeil Arkitekten
Although subject to stringent fire risk regulations the Berlin practice Kaden/Klingbell were able to satisfy the city's planning officers and fire brigade regarding this early urban housing project which employed the Brettstapel massive timber system. The seven storey building, titled E3, was built in an infill space between two similarly sized adjoining tenement blocks, after the the city's planning officers and fire brigade were satisfied with the timber system. This was designed by Stuttgart based Projekte Holz, and engineered by German engineer, Julius Natterer, and his Bois consultancy. By using the Brettstapel system Kaden/ Klingbeil estimate the structural shell amounts to only 30% of a similar concrete building of comparable scale and design.

Arkitekt Bolaget
In the Southern Swedish town of Växjo the Limnolagen development, four domestic eight-storey housing blocks, were completed in 2009, the same year as London's Murray Grove. Sitting on the town's lakeside there are 134 apartments to each block, five on each floor. Designed by a local practice, Arkitekt Bolaget the Limnolagen towers also put the main research body behind the project, Växjo University's Institute of Wood (now Linneas Univeristy Wood Building Research Group) on the massive timber map, as one of the main Scandinavian centre of timber engineering research and development. What is striking is the slow rate of uptake of tall timber in the intervening years between this mid naughties period and the current research around HSB2023.
For a discussion of the Limnolagen project see the Green Building Hi Rise Timber Building piece pdf which covers the Limnolagen period's timber research and development in Växjo.

Hermann Kaufmann Architects
One cut-off between this Beginnings chapter, and what has come since, is the Life Cycle Tower in Dornbirn, Vorarlberg, Austria, designed by Herman Kaufmann. Financed by a Vorarlberg developer, Hubert Rhomberg and his company CREE, LCT ONE was completed in 2012. Kaufmann developed a hybrid timber-concrete system which integrated CLT floor slabs.
The system has been developed further by CREE International, including for the current tallest timber building completed, ActonOstry's Vancouver Brock Commons Tallwood student tower, which Kaufmann was consultant on. It was also instrumental in convincing Andrew Waugh to commit fully to timber when he visited in Spring 2012. By then the outline of this first chapter was already evident.
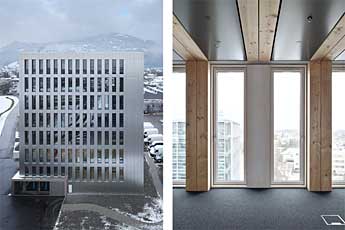

system
Reiulf Ramstad Arkitekter's
Other early experiments include Oslo's Reiulf Ramstad Arkitekter's Barenthus a nine storey culture and innovation centre designed for the Arctic Circle town of Kirkenes and looking out at the forbidding Barents sea, though the sense that the buildings images were primarily publicity and promotional was inescapable.
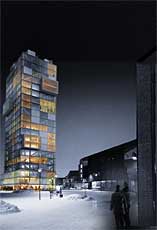
For an overview of this period see the Blueprint Timber Towers and Green Buildings pieces in Fourth Door Further.
Britain
The next real step in London's CLT mid-high rise emergence was in 2012, with KarusevicCarson's eight storey Bridport House. The same year WaughThistleton's first project since Murray Grove, the all timber four storey Whitmore Road, was also completed. Three years later, in 2015, these projects were joined by the ten storey Wenlock Canal Cube by HawkinsBrown, securing for Hackney the title of centre of urban timber high rise. The same year dRMM's Trafalgar Place housing in Elephant & Castle just south of the river Thames was completed, underlining a perception that London was becoming the capital of urban CLT.
Karukasuvic Carson Architects
Bridport House, at eight storeys, didn’t break Murray Grove’s record for floors or height, but as a larger 100% social housing CLT housing block, again in Hackney, North London, it re-animated the momentum underway. Designed by KarusevicCarson, another young practice working in the borough, and completed in 2011, Bridport Houses’ 41 flats required a total of 1,100 CLT boards – the equivalent of about 1,576 m³ - or 30/40 m³ per flat, which arrived from Stora Enso’s Bad St Leonhard factory, Styria in 30 deliveries. The CLT logistics were organised by Eurban, alongside construction and assembly, which took three months, from October through to December 2010, half the time needed for concrete.
The building applies a variety of further sustainability strategies including SUDS, triple glazing, water recycling, bicycle stores, and passive sunlight orientation, achieving an Eco Homes very good or 4 grade in the now defunct Code for Sustainable Homes. What Bridport House made no attempt at changing was the use of a contemporary brick façade. The result was a medium rise timber housing block, though one which was indistinguishable from its concrete neighbours.

WaughThistleton
WaughThistleton co-founder Andrew Waugh’s personal project – and home – was the practices follow-up to Murray Grove. Pooling resources with friends, colleagues and acquaintances to create the £1.7 million independently funded project enabled Waugh and his team more design flexibility with Whitmore Road, than its predecessor.
Sitting alongside the North London Canal, Whitmore Road is a six storey – with two at, or below, ground level – mixed-use block completely of CLT and was finished in 2012. The project helped WaughThistleton develop their CLT expertise, cutting their teeth on a number of design challenges, including floorboards cantilevering 1.5 m’s out over the lower ground level, the double height 23 x 9m second floor photographic studio, where each end acts as a truss system supporting the buildings load, and three triple storey flats, rising up to roof garden level. 320 m² of office space is hired out to one of the partners in the funding group, the Shoreditch Trust.
Requiring 499 CLT m² panels delivered by KLH UK, the timber went up in five weeks, with KLH calculating 119.6 CO2 tonnes stored in the wood. With external facades are in Sweet Chestnut, Whitmore Road showed another face to WaughThistleton’s work.


HawkinsBrown Architects
The news in 2013 that HawkinsBrown, one of the last decades most successful commercial practices, were working on a 33 metre ten storey apartment block, demonstrated CLT's appeal was spreading into the mainstream. Soon promoted as " the tallest CLT project in Europe", Wenlock Road, as it was initially titled, was also soon described as a timber-concrete hybrid, although architectural information stated four fifths of the building was CLT.
By committing to a hybrid structure HawkinsBrown weren't required to use the normal honeycomb stacking design employed in multi-storey CLT. In place, the design twisted the form around its concrete core, creating a cruciform design, which holds the apartments and created additional free space for Wenlock Cube's 50 flats, and ground floor workspace. Each floor, sitting at alternate angles is comprised of inset CLT panel walls fixed within steel frame bracing, the hybrid steel-CLT supporting each floors load. The building also uses brick for novel façade ends, opening up the courtyard centre.
The X-Lam CLT steel hybrid was delivered by B&K Structures. Interestingly none of the company's websites involved provide any information about either the amount of CLT used, or the amount of carbon stored in the buildings, nor for that matter, any kind of life cycle analysis of the building.


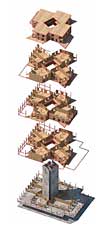
dRMM
dRMM's 2015 Stirling Award finalist moved the spotlight of attention away from Hackney and south of the river. The four 235 flat brick façaded housing blocks are the flagship project in Lendlease's Elephant Park redevelopment at Elephant & Castle, South London.
With one quarter of the new apartments classified as affordable, only one of Trafalgar Place's four blocks is in CLT, comprising 30 one and two bedroom flats. The linear block is integrated into the ground level treescape, a factor influencing the dRMM project being chosen as a finalist in the Stirling Award.
The block uses 750 m³ of Crosslam delivered and assembled by Eurban, accounting for 560 CO2 tonnes. The CLT has been left exposed in the communal stairwells although dRMM acknowledge that the materials use wasn't as central to the project as they'd initially hoped, although arguments have been made that it's use within Trafalgar Place has helped influence Lendlease in taking up CLT in subsequent projects.
For further discussion see the dRMM and CLT feature here
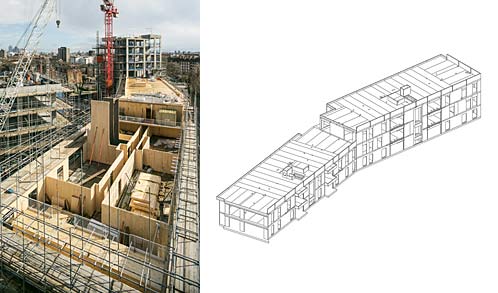

WaughThistleton
Dalston Works is the latest WaughThistleton residential housing in Hackney, North London. As the ‘world’s largest CLT building, it supersedes and updates the architects previous headline making tallest timber building, Murray Grove, while being presented as a major moment in the mainstreaming of CLT.
Comprising 121 units in 12500 m² residential, plus 3400 m² commercial space, the ten storey set of housing blocks went up much more quickly, with fewer construction crew and build time, as a result of timber weighing one fifth of concrete, with much quicker construction times.
According to WaughThistleton’s project information sheet, the CLT engineers, Ramboll calculate a 2,400 CO2 tonnes reduction (updated to 2600 on Rambolls website) compared to the same design in concrete. This is 2.5 times less than a comparable concrete frame project, Using 3862 CLT m³ Dalston Works in 33 metres high. Like Murray Grove and many other mid and high rises, there is no hint that the building contains all this timber.
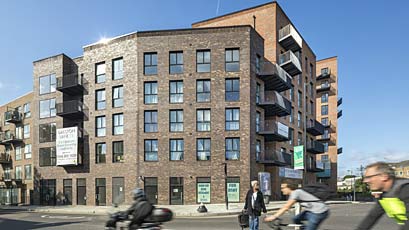
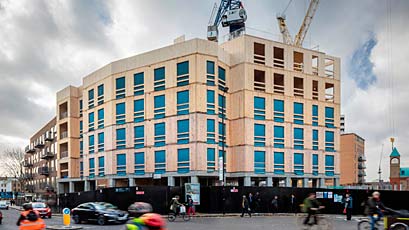
PLP/Smith and Wallwork and Cambridge Architecture School
Designed explicitly to grab attention in the media, Oakwood Timber Tower is a piece of 'what if' imagined future. At 108 metres, 80 floors and 1000 homes, the paper project has succeeded in generating a considerable amount of mainstream press attention both in Britain and internationally. As a research collaboration between PLP Architecture, ex-Ramboll engineers, Cambridge based Smith and Wallwork, and the Cambridge Architecture School, the hybrid concrete, steel and CLT tower aims to demonstrate the technical feasibility of 100 metre plus tall timber.
Calculations by the team suggest that the Oakwood Tower would require 65,000 m³ of engineered timber support, though this is one quarter the weight of a concrete tower of similar height. Smith & Wallwork and team hypothosise the structure needing a buttressed mega-truss design with 2.5m x 2.5m timber columns and 1.75m thick timber walls.


By the end of 2017, many more housing blocks, increasing in height and volume and using significant amounts of CLT and related engineered timber have been appearing, primarily in London, though also in other parts of Britain. To note a few:
RSH-P are currently completing an eight storey CLT Highpoint Terrace affordable housing block in Elephant & Castle, S London for the Peabody Housing Association comprising 115 flats, another sign of CLT’s rapid mainstreaming.
WaughThistleton are approaching a CLT convergence, with several sizeable projects either completing or nearing completion. These include Pitfield Street, a residential and old cinema restoration project, Strand East, a mix of rebulld and new build, which will apply CLT, CLT and glulam and CLT and steel hybrids. Due in 2019 Strand East is viewed as a major regeneration project. Both of these projects are in North-East London, while the studio have also just completed their first CLT project outside the capital, Lewes Road, five storey student housing in Brighton, Sussex – read the feature on it here.
LSI Architects - Another, considerably more ambitious student housing CLT project is the University of East Anglia’s Blackdale student housing, consisting of 514 units, consisting in five and seven storey blocks and completed in only 22 months.
Finally, for the time being, Yoker is an eight storey build going up in Glasgow, and is Scotland’s first CLT high rise, delivered by design and build construction company CCG

of the largest CLT housing projects in 2017
Europe
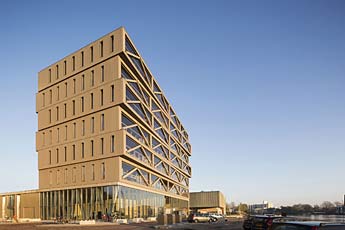
The Nordic World
The Nordic world, with its vast Boreal forests stretching across its three northerly countries, Sweden, Norway and Finland, has been relatively slow in developing tall and medium timber projects. Though pioneering experiments can be found marking a pre-history – Brendeland & Kristoffersen’s five floor Svartlamoen student housing in Trondheim and Limnologen, the 2009 four nine storey CLT mid-rise project in Vaxjo, Southern Sweden (see Beginnings section) – until very recently interest in the engineered timber has waxed and waned.
This is all changing, and like elsewhere, a tranche of major CLT projects is now underway across all three timber countries. Further signs of this upsurge in interest, can be seen by the opening of new CLT factories in both Sweden and Norway. In parallel a Nordic timber tower race has been unfolding. Not surprisingly in the less populated north, high rises are to be found in the more heavily populated urban areas, for the most part the capital cities. This is shown in the Nordic examples below, beginning with Sweden’s capital, Stockholm, where several timber towers are currently being promoted.
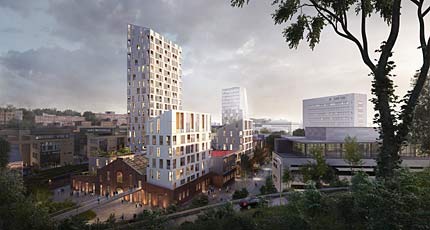
Tham & Videgaard Arkitekter
One of Sweden's successful nineties generation practices, Tham & Videgard Arkitkter were invited by the specialist timber developers, Folkhem to propose timber high-rises, which resulted in the design four tower blocks to be constructed in Swedish pine, in Frihamnen, on North Eastern island Djurgården in 2015. Since then the project has been on hold.

Anders Berensson Arkitekten
Another Stockholm paper timber tower is Anders Berensson Arkitekten's 40 storey, 133 metre, Trätoppen – Swedish for treetop – tower which would stand aloft Hans Asplund's Parkaden car park, complete with a number decorated façade.

CF Møller
Closer to realisation is the well-known Danish practice CF Møller’s HSB 2023 project, which is on course to be the first of a new generation of tall timber in Sweden, albeit a concrete-CLT hybrid. The project is the result of a 2013 competition held by HSB Housing to mark their 100th anniversary in 2023.
As well as the physical 26 storey Hagstaden tower, HSB 2023 is an extensive research programme, with a team of partners, including Stockholm’s KTH Royal Technical University, Linnéas University in Växjö and RISE, The Swedish Research Institute with an agenda focused on pre-fabrication, regionally sourced timber and the reintroduction of timber knowledge and expertise into the Swedish building mainstream.
Alongside residential units, the building in the Hagastaden Quarter of Norrtull, features a café and restaurant, a magazine library and green rooftop terraces and playground area on the roof of a lower part of the building.

Wingardhs
Prior to this wave of taller Swedish timber Wingardh's completed an earlier Folkhem project, in Sundbyberg, with four eight storey waterside mansionblocks. Clad from ground to roof in cedar shingles, and built completely from Martinsson's CLT, these all Swedish timber up-market housing were completed in 2013.

White Arkitekter
More eye candy, by way of the new Skellefteå Cultural Centre is by Sweden's largest practice, White Architecture. The heart of Sweden's timber industry, Side-by-Side is so called as the nineteen storey cultural centre will be home to a host of regional cultural organisations, Västerbotten Regional Theatre, Anna Nordlander Museum, Skellefteå Art Gallery, and the City Library, and is currently due to complete in 2020.

While the Southern Swedish city of Växjö is known in timber building circles for the Limnolagen mid rise buildings, there hasn’t been much since in the way of ground-breaking timber projects. This may be about to change with the completion of Trummen Strand, a series of eight storey residential buildings by Malmo based FOJAB Arkitekten, between 2018/19.
Trummens Strand is currently one of the country’s largest timber projects, with around 6300 CLT m3 tonnes being delivered for the five building volumes. If the absence of at scale buildings in Växjö in the intervening decade is noticeable, the municipality ambition to be a centre for wood construction continues; the aim of half of all buildings being in wood by 2020, has already been met, with two thirds already timber building projects in 2016.

In Bergen, on Norway's western Atlantic coast, Treet, a fourteen storey riverside tower was at 52.8 metres, for two years, the world's tallest timber building until Vancouver's Brock Common's tower eclipsed it by a stunning 0.2 metres! With 385 CLT m3 tonnes, and 550 m² glulam supplied by Moelven, the stacked honeycomb Treet has brought the world's timber industry to focus on Norway's rainy west coast Atlantic city.

Voll Arkitekter
The Norwegian's are aiming to recover the title, with the 18 storey 80 metre Mjøsa Tower, which is being constructed in Brumunddal, west of Oslo. Designed by Voll Arkitekter, and supported by the Finnish MetsaWood.

Sahaa
The young Oslo practice Saaha have adopted CLT as a core part of their urban projects strategy, with two timber towers – one live, the other a competition finalist – among their current highlights.
I Love Nydalen is one of the Norwegian capitals Future Built showcase sustainable building pilots underway. Organised around the recreation of an existing old hall into a open space greenhouse, three new buildings, consisting of a 21 storey CLT tower block, plus two further eight and nine floor housing blocks to the north of the site.
The CLT timber tower will be the first in Oslo, and also demonstrates engineered timber’s integration into broader sustainability strategies, including a bicycle focused transportation for residents, and the introduction of Aktiv-Hus low tech design to the big city context.

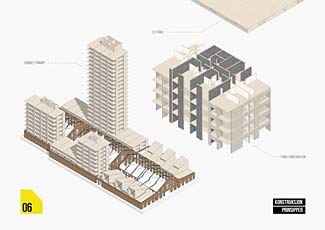
Saaha
Saaha’s other CLT project, Harvest was a further Nordic Built competition. Like I love Nydalen, Harvest also employs Activ-Hus principles, joined with Cradle-to-Cradle philosophy, the proposed energy strategy aimed to store heat from the towers surface, through a mix of technologies including Dynamic Thermal Energy Storage, Ice Storage and a large PV display contributing to its closed loop strategy
For its competition submission Saaha argued that the timber could be indigenously sourced, providing another example of how Norwegian architects are taking up the challenge of using Norwegian wood, at far more ambitious levels than only a few years ago.
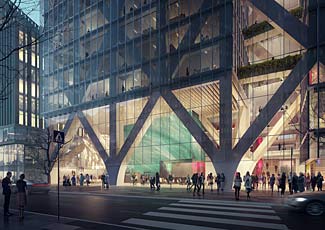

Reiulf Ramstad Arkitektur & CF Møller
With several years research into engineered timber and CLT under their belts, with their Stockholm HSB2023 research, CF Møller’s investment is now beginning to be applied more broadly.
Just announced is Fjordporten, a timber-concrete hybrid that will tower over Oslo’s central station. Developed in collaboration with Norway’s Reiulf Ramstad Arkitektur, at present, Fjordporten is 31 storeys tall, and very much keeps to the template developed for the Stockholm projects, a glass encased timber tower with a concrete core. Internal green lung garden terraces punctuate the high rise, which sits atop a long nine-storey city block. The project has yet to go to planning.
With Fjordporten redefining civic space, if the scheme goes ahead as currently devised, the lower levels will upgrade the city’s busiest transit interchange, overhauling the Østbanehallen food market building, and add a large timber canopy at the hubs entrance to Christian Frederik Square.

MDH Arkitektur
Moholt Timber Towers, Kindergarten and student village master-plan by Oslo’s MDH Arkitekter, completed in 2016 in Trondheim.These cross laminated timber student housing are being promoted as a significant step forward for Norwegian CLT building. Comprising three blocks near to Trondhem’s NTNU university campus, each building reaches nine storeys providing a current example of CLT’s expansion into urban housing blocks.
See Unstructured Extra 8’s Trondheim editions Trondheim Built feature for a more in-depth look at the project and its timber context.

OOPEA (Office for Peripheral Architecture)
Puukuokka, comprising three housing blocks by the cult Office for Peripheral Architecture, is, surprisingly, the first timber high rise, an eight-storey high wooden apartment building in Jyväskylä, central Finland, made completely from CLT in the country.
Finished in 2015, the entirely timber building, is comprised of volumetric CLT modules, prefabricated and assembled on site, on the public street side, spruce, subsequently painted black, and on the interior courtyard side untreated larch. Inside the structures CLT skeleton remains exposed in the ceilings, floors and hallway staircases.
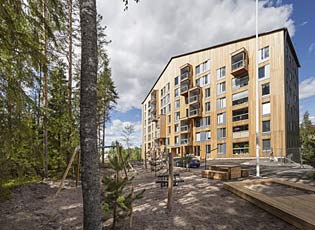
Anttinen Oiva Architects
Wood City, on Helsinki's Jätkäsaari district waterfront - currently undergoing large scale redevelopment - is Finland's current timber showcase. Supported by Finland's largest timber company, Stora Enso, Wood City is a mini-wood building district designed by one of the rising stars of Helsinki's architectural scene, Anttinen Oiva Architects.
Comprising an office block, a hotel, and two residential blocks, the eight storey block of buildings, construction will be delivered by the contractor SRV and Stora Enso, for whom Wood City is a showcase for their modular systems; CLT combined, on the residential blocks, with 2500 metre cubed of Stora Enso's LVL (Laminated veneer lumber.) The project has been much delayed, the original competition having been run in 2012, and is currently being talked about being ready in 2020.

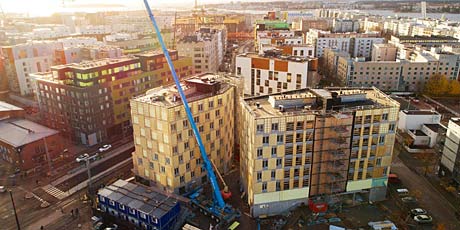
Central Europe
One of the oddities of the tall towers rush is the comparative absence of significant CLT projects across Central Europe, and particularly the DACH countries, as they are called: Germany, Austria and Switzerland. Given Austria is the source of the CLT revolution, and despite the various building regulatory regimes, which have slowed the growth of middle European tall timber, this has to be surprising.
However, this is somewhat counter-balanced by what is likely to be the tallest of the current spate of tall towers, HoHo in Vienna, topping out at 24 storeys and 84 metres. But this doesn’t dispel the relative small number of CLT projects at scale across central Europe This said, in total there are a huge number of CLT projects at smaller scale all across Central European countries, many of which showcase a variety of other sustainability advances.
RLP Rudiger Lainer + Partner Architects
Central Europe's tall timber pitch comes in the shape of HoHo, the 84 metre tall timber-hybrid rising in Vienna at present. About 75% of the building is timber, with a concrete service core. Using a pre-fabricated stacking system, that integrates floors, columns and solid wood facades, HoHo will use 3600 m3 tonnes of timber, and remove 2800 tonnes CO2 with the aim of becoming a showcase of the Austrian Sustainable Building Council's (ÖGNB) TQB assessment system (Total Quality Building.)
HoHo is by RLP Rudiger Lainer + Partner Architects and is part of Seeparkquartier or Urban quarter, a major urban sustainabie district project in Seestadet, to the North of the city. It is also one of the Austrian capital's Smart City projects.

Schulder Architektur & Hagmüller Achitekten
Wagranger Strasse was the result of the timber showcase, "Holzbau in der Stadt" (Timber Construction in the City), a competition organised by the Vienna municipality in 2009. The competition further developed recent 2008 changes in building regulation that for the first time allowed urban timber projects of up to seven storey's, hitherto not legally possible.
The Viennese studios Schulder Architektur and Hagmüller Achitekten were the competition winners, with a proposal for a housing block of 101 affordable apartments, The project resulted in two building elements; l, a series of three street blocks seven storeys high taken on by Schulder Architekur, and ll, three further three storey blocks behind the main street housing, by Hagmüller Achitekten. Because of tough fire regulations the CLT is covered externally by plasterwork, and internaly by gypsum plasterboard. The six upper floors are in CLT, the remaining floors feature a concrete base. The most extensive CLT housing in Austria's capital at the time, Wagraner Strasse used 2400 m³ of CLT, saving an estimated 2.400 CO2 tonnes.
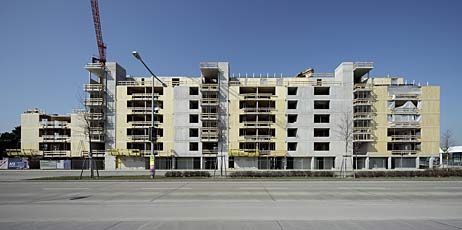

sps-architekten
The tallest timber residential buildings in Austria’s Styria county were completed in 2016. Designed by sps-architekten, the group of four six storey buildings sit on a large development site in Styria’s capital, Graz’s southern Reinhinghausgrunde area on an old barracks grounds.
Developed as social housing, the units have been constructed with Kaufmann Bausysteme prefabricated boxes. The Hummelkaserne site is car free, while both planning and landscaping highlight cycle lanes and access, as well other sustainability features such as PV units, and other social sustainability features, including community rooms.
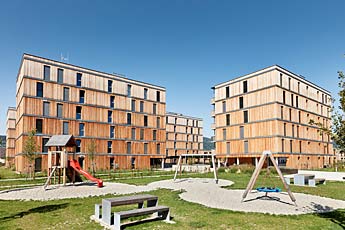
Rolf Muhlethaler Architects
Switzerland is a low-rise country. This is the case even in the largest city, Zurich, where there has been a number of medium rise offices going up in the last decade. With fire regulations limiting timber buildings to six storeys, and with less momentum in timber at scale than some European countries it is maybe less surprising that the recent timber housing blocks within Zurich's new Freilager Quarter is the exception which confirms the rule. The large scale timber housing project has been given the title Woodstock.
Situated within Zurich's Albisrieden district with a master-plan by Meili & Peter, the three 70 to 100 metre by 14 metre six storey housing blocks were designed by Berne's Rolf Muhlethaler Architects. The hybrid design applies a concrete core and timber walls and other outer elements, comprising 3000 pre-fabricated elements delivered to the site during construction. The silver fir facades have been pressure treated to slow weathering and change in colouring.
Energy for the apartments is from a mix of local sources, including earth heat pumps, using 205 ground probes. Underground heat store takes in extra heat through the warm summer months, which is then used up through winter. Rooftop PV has been installed, although initially external green electricity is being used to meet the Minergie-Eco building standard.

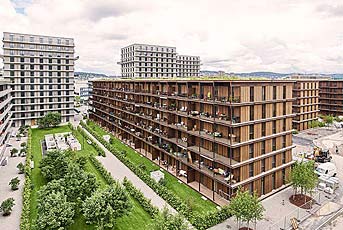
Burkard Meyer Architecture
The exception to the Swiss low-rise rule is Suurstoffi 22, a twelve-storey timber building, in Risch-Rotkreuz, a town in Switzerland's Zug canton, and will be the country's tallest timber building, when it is completed later this year. Designed by Burkard Meyer Architekten, Suurstoffi 22 is one physical realisation of Switzerland's major seven-year timber research programme, NFP66. The engineered timber is not CLT. Rather it is trialling and testing a number of special first-time timber materials, which have developed specifically out of the research programme. These include exposed load-bearing elements made out of laminated beech veneer lumber or BauBuche; spruce facade elements and ceiling elements; and wood-concrete composite ceiling elements, which integrate the buildings air conditioning. Further details can be found here (in German.)
About 1500 m³ of timber is used in the project, although the ground floor, including underground carpark and staircases, is from concrete. Comprising two office blocks, Suurstoffi 22 is part of a larger development in the Rotkreuz part of the town.

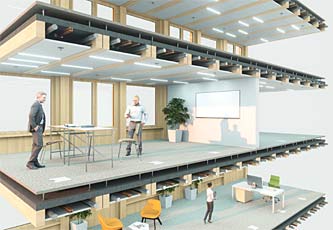
Sauerbrauch-Hutton
Woodie or the Universal Design Quarter, in Hamburg's major docklands regeneration district, Wilhelmsburg is a student housing block consisting of 371 room units. Designed by Berlin's Sauerbrauch-Hutton, Woodie is a departure for the architects known for their colourfully lined buildings.
The project is one of the largest yet to use prefabricated room boxes, developed by Kaufmann Bausysteme the Austrian timber company. The container-like boxes, are each 6.8 by 3.3 metres, with 10/12 cm walls prefabricated at the Kaufmann factory in Leoben, Austria, and transported to Hamburg by articulated lorry. Sitting on the building's concrete base the containers comprise in total 1786 tonnes of wood. In all, the building consists of 3800 m³ of wood have bound about 3484 tons of CO2 from the atmosphere.
See the Universal Design Centre feature in Unstructured Extra here


Atelier PK Architekten & Architekten roedig-schop
Like Kaden/Klingbell's E3 block E3, HolzHaus 3XGRUN is a Berlin city infill project between older Wilhelmian era buildings. Unlike E3, this five storey CLT residential block in time in Pankow district was also a social sustainability project, with two young architectural practices, Atelier PK Architekten and architekten roedig-schop working with all those moving into the 13 apartments, to individually co-design the living spaces. The results include the integration of a children's playground within the garden, a shared roof terrace and an entrance area with space for group meetings and 'celebrations.'
Completed in 2011 3XGRÜN also highlights energy efficiency with a bio-mass boiler, high thermal insulation, and a focus on timber prefabrication as part of a research programme of urban timber housing projects, to research and implement different structural prototypes, overseen by fertighauscity5 and the Institute for Urban Timber Construction (IfuH).
3XGRÜN, which also includes six maisonettes with living space of 100 to 200 m², has been a showcase for a variety of German low energy timber building initiatives, and received several awards after its completion.


Kaden + Lager
Germany's first medium height timber tower will open next January in the South West town of Heilbronn in Baden-Württemberg.
SKAIO by the Berlin practice Kaden + Luger (Tom Kaden was one-half of the young Kaden/Klingbeil practice which realised the early E3 project) will be launched as part of the town's year long Buga 2019 Federal Horticultural Show. Part of a site of eight new buildings close to BUGA 2019's entrance, SKAIO is to be 34 metres tall, with 10 storeys, and 60 above ground level flats.
Using spruce wood components delivered by Zublin Timber, SKAIO is a hybrid concrete-timber design, with a concrete basement and stairwell and lift core. Total above ground floor space is 5,685 m², with 3,300 m² of living space, consisting of 1 and 2 room units between 40 and 70m² of which about a half will be social housing. The ground floor includes extra ancillary space, with internal provision for bicycles, along with pushchairs and wheelchairs. On the tenth floor there will be a communal roof terrace garden.
A second five-storey timber building is also part of the plan.
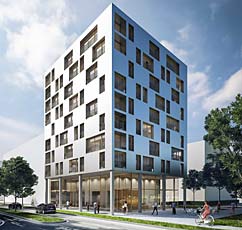
HPP Architects
This hybrid concrete-timber building will be in the Media Harbour, Dusseldorf, and is designed by one of the city's largest studios, HPP Architects.
The timber design will consist of a diamond x shaped structure, which will provide seven storeys of primarily office space, and a 600 m ground floor food and restaurant area. On the upper floors a hybrid load bearing timber ceiling system, combining with a reversible filigree concrete ceilings has been developed with Transolar Engineers, which provides acoustic insulation, fire safety and strength for the structure.
The project embraces Cradle-to-Cradle thinking, focused on specifiying re-usable materials and following Design for Disassembly principles. The depth of the diamond timber structure varies to optimise solar shading. On upper floors baffles reduce sound while the concrete ground floor allows for columnless open plan and flexible spaces for the food hall. Speditionstrasse 2 is slated to be ready in 2021.
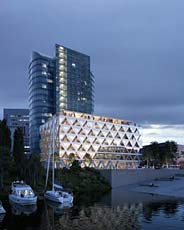

Störmer Murphy and Partners
Promoted as the Germany's tallest timber tower, Hamburg's Holzhochhaus will be 18 storey's and 64 metres in height, Wildspitze is currently planned to be ready in 2021.
The timber tower is designed by Hamburg practice Störmer Murphy and Partners and is currently being described as an all timber products tower, apart from a concrete core stairwell and lift. With a glazed external double façade Wildspitze will have space for 190 apartments. The buildings name references the second highest Austrian mountain.
Sited at the eastern end of the Hafen City islands, Wildspitze will also house the headquarters of the German Wild Animal Foundation, featuring a multimedia exhibition area the life of wild animals,
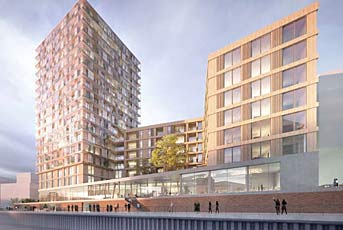
Partner und Partner Architects
These two timber blocks in the new Hellwinkel Quarter, on the eastern outskirts of Wolfsburg, in central Germany, are being presented as a sustainable highlight of the much larger development.
Designed by Partner und Partner Architects, who are Cradle-to-Cradle specialists, the twelve storey housing blocks are being funded by the German Federal Environmental Foundation. In its early stages, the Woodscraper project includes a number of research strands including a focus on natural materials, LCA and the Circular Economy. Research is being conducted by Ostwestfalen-Lippe University of Applied Sciences' Detmolder School for Architecture and Inner Architecture

Western Europe
CLT in Western Europe - France and the Low Countries – is focused on France, the setting for a spectrum of @Scale projects, which have also been increasing in scale and ambition over the last few years. With 28% of its large land cover wood covered, and some vast forests, it isn’t surprising that a wave of projects have been initiated. Regulation introduced by the Sarkozy Government required public buildings to But it is generally acknowledged that the French are playing catch up, with the more forested regions launching programmes to up their wood in construction. Bordeaux, for instance, has pledged to use 25000 m2 timber a year for the next 15 years, promoting locally sourced woods – including chestnut and oak from the Périgord, to the north of Bordeaux, which will be turned into CLT and other engineered woods on a series of projects.
By contrast, the Low Countries, as a bloc and individually, are so much smaller than France and are pursuing different timber build agendas. Holland presents a different situation. Only lightly wood covered, and without a significant timber building tradition, there has been a marked upsurge in interest and enthusiasm in CLT and engineered timber. At present this is translating into a relatively small number of projects. Belgium, although more forested, also hasn’t to date shown an upswing in @Scale timber projects, although there a small number are beginning to arrive.
France's tallest timber building as of early 2018 is the eight storey Lucien Cornil student housing in Marseille by A+Architecture, by the regional Montpellier office of the Paris studio.
Set on a dense urban site around an inner garden, and comprising three protective wings, CLT and engineered timber looks as if it's used to considerable expressive potential with corridors, bedrooms, and common rooms all showing off the material. With 200 students dorms this early example of French CLT architecture at scale, also applies an expressive façade, mixing timber strips with Mediterranean white aluminium foil, to what looks like delightful ends. Neither the architectural website, nor any of the online pieces give any indication about the amount of CLT used, the carbon saving, nor other sustainable features.
Bordeaux
Two timber towers in the West Atlantic city of Bordeaux mark France's entry into the tall wood race. Hypérion and Silva, are the winning choices of the Bordeaux Euratlantique, completion, and will once built, reach 50 metres and 57 metres in height

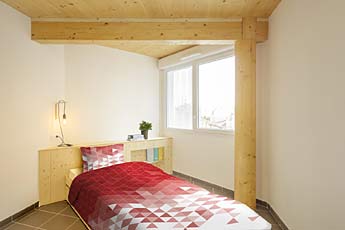
Jean-Paul Viguier & Associés
Hypérion, Designed by Paris studio Jean-Paul Viguier & Associés, Hyperion – meaning the world's tallest tree – are three residential blocks, with the tallest 18 storey middle block constructed from CLT, while on each side two timberframe blocks of 9 and 7 floors, the latter for office use. The three timber towers are part of a the wider St John Belcier district regeneration in Bordeaux and intended as a showcase low carbon building is planned to be realised during 2019.

BelleCour Architectes
The equally ambitious Silva is a collaborative project between BelleCour Architectes (Paris and Bordeaux offices) and Art and Build. The mixed used site will include 115 residential units, plus 69 affordable housing, and commercial and retail and an integrated multi storey car park.
The Silva project will use prefabricated CLT system developed by Intregal Bois and Sacba.
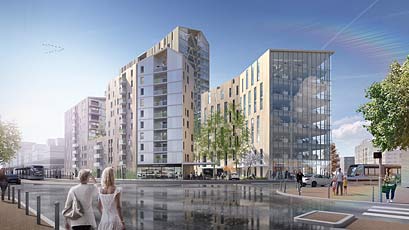

Asp Architecture
Résidence Jules Ferry by Asp Architecture in the Eastern French town of Saint-Dié-des-Vosges, is an eight storey social housing project.
Alongside using the KLH CLT system, the project features a variety of sustainability features to ensure the project meets Passivhaus standards, including straw-bale insulation and heat recovery from air, waste water and elevator machinery. The two building project (3 storey and 8 storeys) includes 26 flats external insulation made from 1700 primarily regionally produced 40 cm straw insulation cassettes, which were assembled by a local family carpentry firm, working closely with the structural engineers, in a floor by floor process
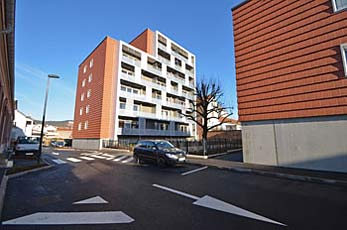

Laisné Roussel Architectes
Laisné Roussel Architectes, a young practice from Montreuil, on the French West coast, are building the largest timber offices in France so far. Perspective, as the seven storey, 30 metre office is titled, is another Bordeaux project, though it is a LVL plus glulam rather than CLT building. Set in the city's Euroatlantiantique development zone, the timber specification is also part of a programme to help develop local and regional timber construction supply channels, even if StoraEnso are delivering the LVL
Due for completion in 2018, Laisné Roussel Architectes are targeting a Very Good BREEAM certification and for the office to be energy-positive.

This high profile competition led by the Paris Mayor Anne Hidalgo and organised by her office, called for spectacular new buildings on a wide-ranging variety of 23 sites, a major new build initiative in the city. With over three hundred and seventy entries, not surprisingly, many timber projects could be found in the submissions, including several of the winning finalists, announced in early 2016. Re-Inventing Paris has now launched a second exhibition phase, while the winning buildings delivery are, the Mayors office continues to state to the press, are still underway and will happen.

Philippe Chiambaretta Architects
These include the nine storey Stream Building in ZAC Clichy-Batignolles, Paris 17ème by Philippe Chiambaretta Architects (PCA). Fusing a CLT structure with an inventive social dimension; flexible shared live-work space, a 1200 metre roof-top vegetable gardens, local brewery and other biomimetic and ecosystem properties, the Stream building demonstrates how CLT and engineered timber can potentially synergise with other sustainability features, in imaginative and winning ways.

Jacques Ferrier Architects
La Ville Multi-Strate (situated in the Ternes Villiers (17th arrondissement)) again highlights roof-gardens to the extent that the series of timber blocks will be joined by roof bridges, while all floors will also be liberally gardened with balcony trees and plants.
The ten story blocks are designed by Jacques Ferrier Architects, feature hi-tech offices, apartments and shops with a current completion year of 2022.
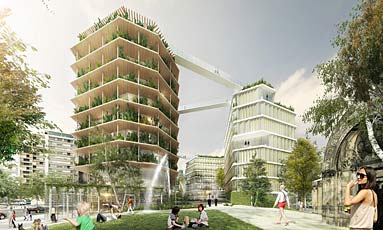
PATCH 22 is a self-initiated project by architect Tom Frantzen and building manager Claus Oussoren, on industrial port land in Amsterdam, Conceived as a highly sustainable building, PATCH 22 is 7 storeys and reaches 30 metres high.
The project is unusual in allowing for considerable flexibility in floor plans with pipework and cabling able to be run along hollow floors, and other similar strategies. Commercial space can be converted into residential and back again, while the size of apartments can be split up or widened due to the absence of structural dividing walls. 195 m3 tonnes of CLT has come from Mayr Melnholf Holz while the sustainability strategy also includes the roof completely covered with PV panels, rainwater collection and reuse, and heat from a CO2 neutral pellet stoves that use compressed waste wood from the timber industry as fuel.
Frantzen’s first time round as an architect-developer has won a host of awards and now the company founded by Frantzen and Oussoren are working on their second small tall timber project, Top Up, this time eight storey’s and right next door to Patch 22.


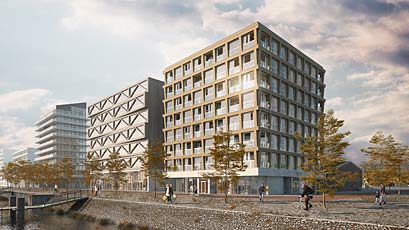
Team V
When complete HAUT, will be the tallest timber building in Holland at 73 metres. In a country that historically was a brick, and has become predominantly concrete, the 21-storey wooden residential tower hype, a showcase and something of a statement of intent. Standing by the Amstel river and due for completion in 2019, HAUT has been designed Team V Architecture, with Lingotto, Nicole Maarsen, and ARUP working on the structural engineering.
With 55 apartments of differing sizes, the use of CLT is calculated to lock in some 3000 tonnes CO2. Other sustainable features include HAUT's energy generating facades and wastewater re-use. Team V and partners are targeting BREEAM Outstanding. At its base an urban winter garden is being prepared for residents to grow their own food, extending next-door neighbour Somerlust Park, which also includes the Innovation Lab, a demonstration centre highlighting the fusion of nutrition, energy and construction.
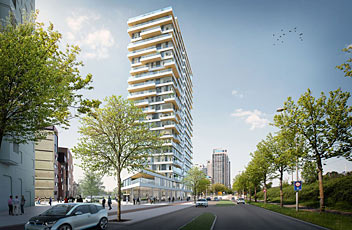
PLP, Smith and Wallwork and the Centre for Natural Material Innovation, Cambridge University
PLP Architecture, Smith and Wallwork engineers and the Centre for Natural Material Innovation at the University of Cambridge have been working on a second super-tall timber tower, this time in the Netherlands.
The 130m high, 35 storey proposal for yet another of the world's tallest timber tower's would, this time, be sited in Provast, in Holland. The speculative research project envisages a double layered woven column diagrid, which holds the core of the building, with the glulam façade columns evenly spaced at 3.6 metres. The oval shaped tower takes up approximately 24 x 48 m ground level space. Initial research suggests that Provast would use 11,500 m3 of engineered timber equaling a timber use density of 0.45 m3.
Like the first Oakwood Tower, this project has been funded by a EPSRC Bright Ideas award.
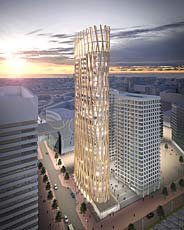
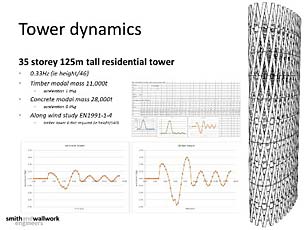
In vivid and opposite contrast to Provast, the Dutch Mountain by Studio Marco Vermeulen is a groundscraper, and at 430 metres is as long as many timber towers are high. The landscape character of the building is conveyed by both roof gardens and by the oculus like split in the middle of the narrow building, which rises at each end to provide seven stories of office space over the industrial and office landscape it is set within. With an artificial wetland, a fruit orchard and other trees within its interior open space, the Dutch Mountain fuses timber architectural ambition with Cradle to Cradle and Circular Economy thinking.
Sited on the outskirts of Eindhofen, the project is the latest extension to a smart city post industrial park, Brainport, integrates office space and a hotel, with of-the-moment ecological thinking, including hired furniture, food, heating, an aspiration for the CLT to also be a service economy, and to be sourced locally, from Poplar woods on the Dutch/Belgian border forests. Whether these aims are realised will be seen once the building is complete, which will likely be not until 2020.

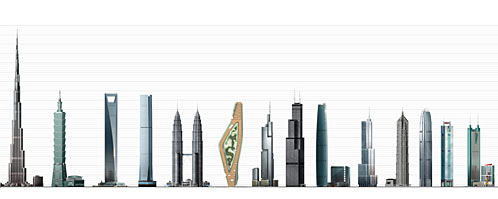
Southern Europe
There seem to be very few projects in the Southern part of Europe, reinforcing the impression of how timber towers are primarily a north of the Alps phenomena. Our research may be incomplete. And even if it isn't, this will likely change. In the meantime here is a single example.Italy
RossiProdi Associates
This project of four-nine storey showcase social housing blocks was begun in 2012, by the Milan practice Rossi Prodi Associates. CLT is used throughout, including in the stair well and lift shafts, sitting on a concrete slab used for the underground car parking area. The housing blocks are 27 metres in height and provide 124 units.
The project used 6,100 m² of CLT, including for deck panels, which cantilever out to form the base of the balconies. A presentation of the CLT engineering can be found here.


North America
In the forested West of Canada, British Columbia, and its main urban centre, Vancouver has been turning into North America's timber towers capital.
By 2010, timber towers had crossed the Atlantic with Vancouver architect, Michael Green, an early North American convert. Green's MG-Architecture published Tall Wood: the Case for Tall Wood Buildings, for the Canadian Wood Council. This includes MG-A's own timber high-rise design with an open source Creative Commons licence for re-use.
Michael Green Architecture
MG-A's Design Centre for Design Innovation and Entrepreneurship is an eight-storey building (if you include its mezzanine plus penthouse), standing 29.5m tall — at the time of completion it was the world's tallest modern all-timber structure. Since then new, much taller buildings have been completed in Vancouver, which include the current – as of early 2018 – tallest timber hybrid building in the world, Brock Commons Tallwood tower, although it is about to be superseded by Shigeru Ban's Terace House next year. Together they make Vancouver the focus for tall timber in N America.

ActonOstry Architects
At 18 storey's and 53 m tall Brock Commons Tallwood House houses 404 student rooms on the campus of the University of British Columbia in Vancouver, BC. This has made it the current tallest timber building record holder. 17 of the floors are glulam and CLT standing on a concrete ground floor, designed around structural grid of 4 m x 2.85 metres. The building's timber that stores 1,753 m3 of carbon dioxide, with a reduction of 679 CO2 tonnes.
The external façade is comprised of steel stud-framed prefabricated panels, with pre-installed windows and cladding in Trespa wood pattern, 70 per cent wood fibre façade panels. The CLT went up in 66 days. ActonOstry brought in European specialist knowledge in the shape of Vorarlberg's Hermann Kaufmann. Timber remains unexposed with drywall and concrete topping to ensure efficient code compliance.

Shigeru Ban
Brock Commons will soon to be joined by Shigeru Ban's Terrace House, an upmarket 19 storey residential tower which its developer is stating will be 71 metres tall, another competitor for the mantle of tallest hybrid timber structure in the world. Terrace House stands next to Evergreen building, by Vancouver architect, Arthur Erickson, with stepped floors terraces, covered in a hanging garden of plant and vegetable life. It's landscape architect Cornelia Oberlander is also working with Ban, on the landscaping, including the pyramid like final six floors of cascading glass and wood balconies and a similar terrace structure close to ground level, reflecting the Erickson next door neighbour.
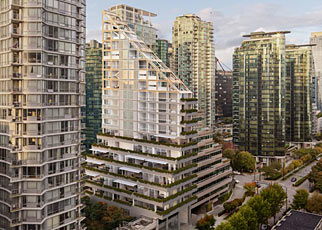
The arrival of tall tower in Canadian north west along with Europe, has generated a measured burst of tall timber activity in other parts of N America, both in Canada and the USA. So far, however, although there are beginning to be a small group of examples, they are minimal in number. Many appear to be, as elsewhere, related to publicity and research rather than with the likelihood of being built. Here are a few examples.
Lever Architects
Described as the first US CLT project the Framework building in Portland, Oregon, the 11 storey building includes 60 affordable units. Designed by Lever Architects.
The CLT structure will include the first CLT post-tensioned rocking wall core as a lateral stability seismic system. This includes CLT horizontal floor panels of up to 40 metres long, standing on a glulam beam and post system.
Demonstrating the Pacific West Coast lead in North American tall timber, Framework will be built from at least 50% locally sourced Oregon woods, and aims to catalyse rural business development. Framework won the US Department of Agriculture Tall Wood competition award in 2015, is planned to be on site early this year and handed over by the middle of 2019.
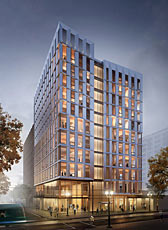
T3
T3 by Vancouver's Michael Green Architects is currently the largest timber building in the USA.
7 floors tall, there is about 3600 m3 of CLT and nail laminated timber, which stores 3200 CO2 tonnes. Construction was by another Canadian timber specialist, Structurecraft and took 2.5 months to go up.
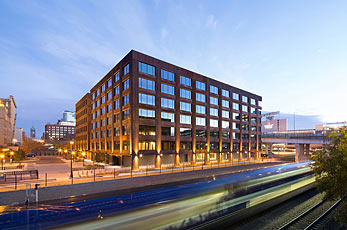
Penda Architects
Ostensibly one of the more unusual networked practises, Penda www.home-of-penda.com have proposed an eighteen storey, 62 metre CLT 'tree' tower in downtown Toronto. Teaming up with tmber, the 'first bio brand building system' and Canadian developer partner to the Beijing-Salzburg Penda, Toronto Tree Tower's promotional renderings come across as a different proposition to much of the other tall timber projects around.
This is in part due to its stackable high rise building system, though also because TTT will optimise tree growth both at ground level and on the complex lattice of balconies that the tower services. Whether this is more than a stylish pitch at eye-catching attention, time will tell.
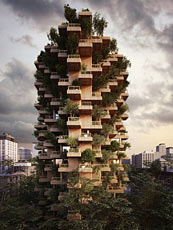

Signs of CLT and engineered timber beginning to reach the East coast are evident, although what is also noticeable is how behind the Pacific North West region, levels of activity appear limited.
A high-profile proposed project which would have brought attention to CLT was the 475 West 18th Street housing block in New York, by SHoP Architects. However in March 2017 the project was abandoned by the developer. Sited in central New York (opposite the High Line) the 10 storey tower was to have contained 15 apartments, to have highlighted the potential of engineered timber and was, alongside Portland's Framework, the other winner of the Department of Agriculture's Tall Timber competition.

Australasia and Asia
After a brief immersion in the tall tower world what is quickly clear is just how Western, indeed Central and Northern European centric the towering CLT world is.
There are exceptions, - in Japan, and in Australia and New Zealand. Although the Japanese Government initiated a big top-down CLT development push in 2013, and this has developed considerably in the interim years, with a focus on earthquake testing research - massive wood panel, and more specifically, CLT buildings are not so far underway in Japan.

Sumitomo Forestry and Nikken Sekkei
As it happens, however, the first 'tallest timber tower ever' story of 2018, is for a tall timber tower of a different order, in Tokyo, Japan, W350, which at 350 metres will, if it happens, dwarf timber towers currently going up and on the screen-face. The building is, the media story has it, to celebrate Sumitomo Forestry's 350th anniversary in 2041, twenty-three years away. Currently budgeted at £4.2 billion, W350 is a collaboration between the forestry company's Tsukuba Research Laboratory and the Tokyo studio Nikken Sekkei, with the initial press statements indicating that the tower is planned to comprise 90% timber, and will be apply a 'braced tube structure' with beams and columns made from steel and timber. The eye candy renders are, unsurprisingly, very much within the current timber tower iconography.

Australia
The place where CLT is beginning to happen in is Australia, where a number of large-scale CLT and engineered timber buildings are emerging due to a number of factors.
A primary reason is the take up by Australian development giant, Lendlease after their experience in Britain, specifically the Trafalgar Place development. Lendlease have set up DesignMake, a dedicated division within the company led by Karl Heinz Weiss, who set up KLH's UK office. The group are working on their sixth CLT project, all of which are on high value Lendlease owned development sites, like the Victoria docks, Melbourne, and central Sydney. So far all CLT has been shipped from Austria – undermining the carbon footprint claims - although the company is in the midst of starting its own Australian production, while other CLT production is also becoming established, primarily through New Zealand companies expanding in Australia.

Lendlease (in house)
The first of the Lendlease buildings was the Forté 10 storey city block in Melbourne, completed in 2013. 32.5 metres in height. This first Australian CLT residential building required all the wood, 759 CLT panels, to be shipped from KLH in Austria in 25 shipping containers. The CLT is said to store 761 CO2 tonnes, although none of the reports reference the shipping transportation footprint.
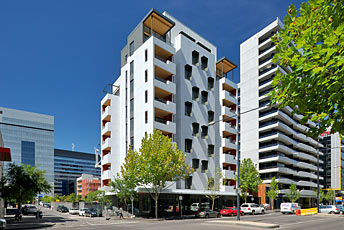
Tzannes Architects
Opened in 2017 International House in the downtown Barangaroo district of Sydney is Australia's first commercial office to be built from engineered timber, a mix of CLT and Glulam.
Designed by Tzannes Architects the six storey office building uses over 2000 m3 of CLT from Stora Enso's Austrian Ybbs plant, which together with 950 m³ glulam beams from German specialists Hess glulam beams, were shipped from central Europe. The glulam and CLT are used throughout much of the building, including the floors, columns, walls, roof, lift shaft and stairs. This has been added with the application of recycled Australian hardwood.
The project won number of awards and a second CLT office in Sydney's Barangaroo district has been announced by Lendlease with the design proposals submitted for planning consent.
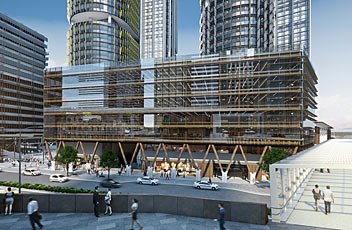
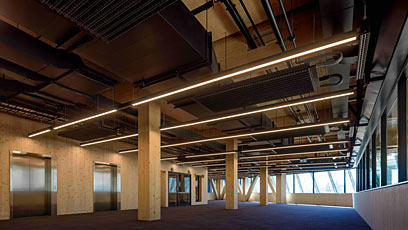
Smart Bates Architects
After Forté and International House, the most ambitious Australian CLT building is 5 King Street, in Brisbane. Designed by BatesSmart Architects the ten storey office building will reach nearly 45 metres, also applies V chevron shaped glulam beam system to the glazed external façade as part of its structural engineering design. Each glulam column is 480x480 mm and 760 mm deep for longer spans and 320 mm for short spans. The columns form a six by nine diameter grid to support the CLT floor plates throughout the building.
5 King St is due to open in mid-2018.
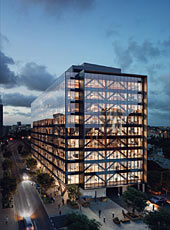
Fourth Door’s Further section will be expanded to include other connected themes, such as research & research hubs, timber companies and resources, materials, producers and manufacturers, machinery, software and other relevant information
Check back soon.